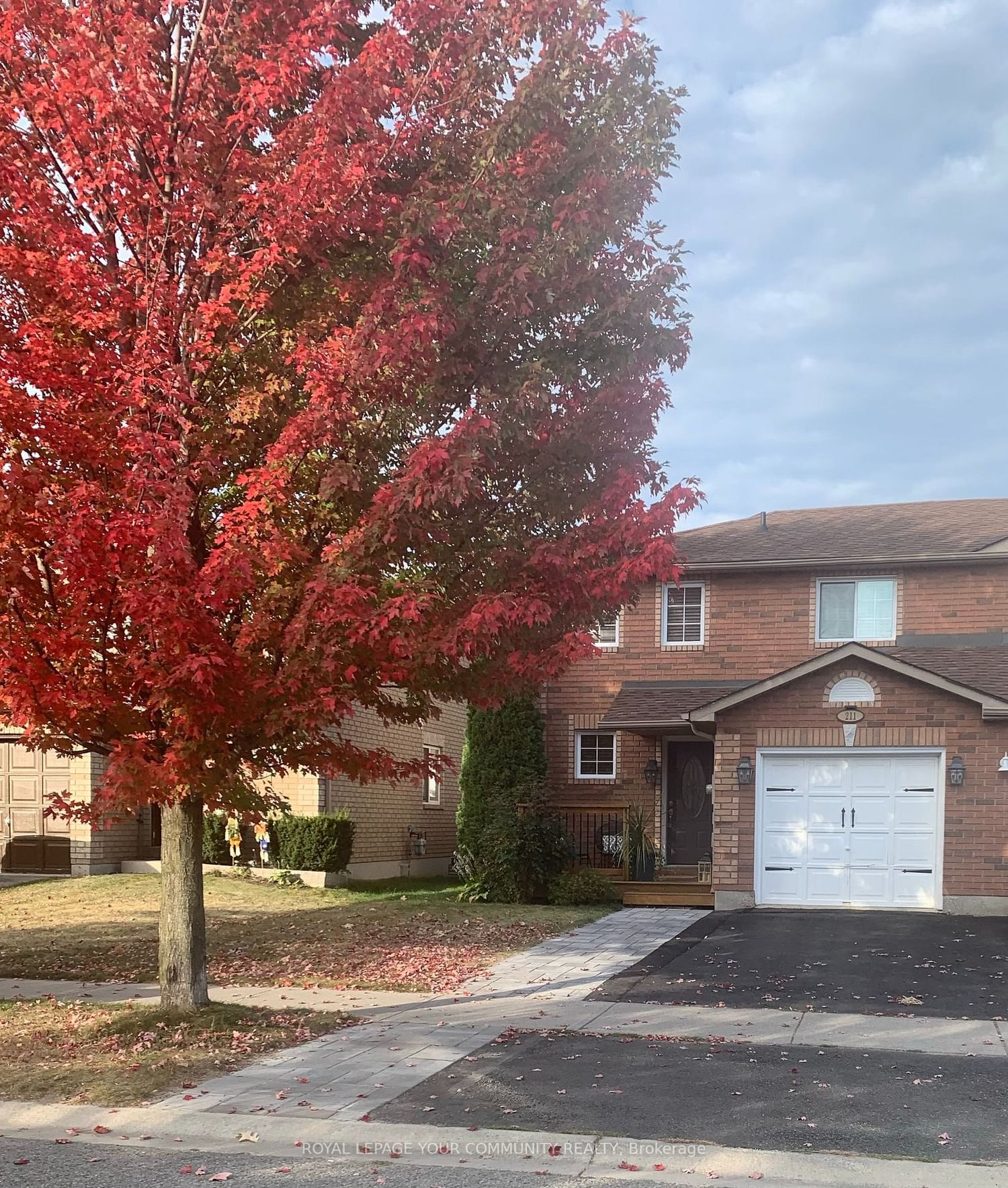$688,000
$***,***
3-Bed
2-Bath
700-1100 Sq. ft
Listed on 10/5/23
Listed by ROYAL LEPAGE YOUR COMMUNITY REALTY
Meticulously-Maintained, Bright And Spacious 3br Home In Sought-After Neighborhood W/Easy Access For Commuters. Ideal For Families And First-Time Buyers. Sundrenched Lr With Carefree Laminate Flooring O/L Backyard. Remodelled Kit Features Quartz Counters, Subway Tile Backsplash, Tile Flooring And W/O To Newer Composite Deck. Rear Yard Has Gazebo And Landscaped, Fenced Yard W/New Stone Patio And Front Has A New Walkway And Extra-Wide Parking Space. 3 Generous Bedrooms Boast Oversized Windows Allowing The Sunshine In! Professionally-Finished Bsmt Boasts Large Rec Rm And Tons Of Storage In Util/Laundry Room W/2pc Bath. See Attached Feature Sheet for a Complete List of Inclusions, Updates and Upgrades.
lNCL: BWL, ALL ELFS, 4 CFANS, WINDOW BLINDS, S/S FRIDGE, STOVE, B/I D/W, MICRO/EXHAUST, W&D, EDGO + 1 REMOTE, GB & E, C/AIR, HWT(0), GARDEN SHED, GAZEBO, SAT DISH (NOT USED), BATHROOM MIRRORS, LIVE EDGE SHELVES. - SEE ATTACHED FEATURE SHEET
To view this property's sale price history please sign in or register
| List Date | List Price | Last Status | Sold Date | Sold Price | Days on Market |
|---|---|---|---|---|---|
| XXX | XXX | XXX | XXX | XXX | XXX |
| XXX | XXX | XXX | XXX | XXX | XXX |
Resale history for 211 Nathan Crescent
S7060702
Semi-Detached, 2-Storey
700-1100
5+1
3
2
1
Attached
3
16-30
Central Air
Finished, Full
N
N
Brick Front, Vinyl Siding
Forced Air
N
$3,864.85 (2022)
112.73x29.53 (Feet)
